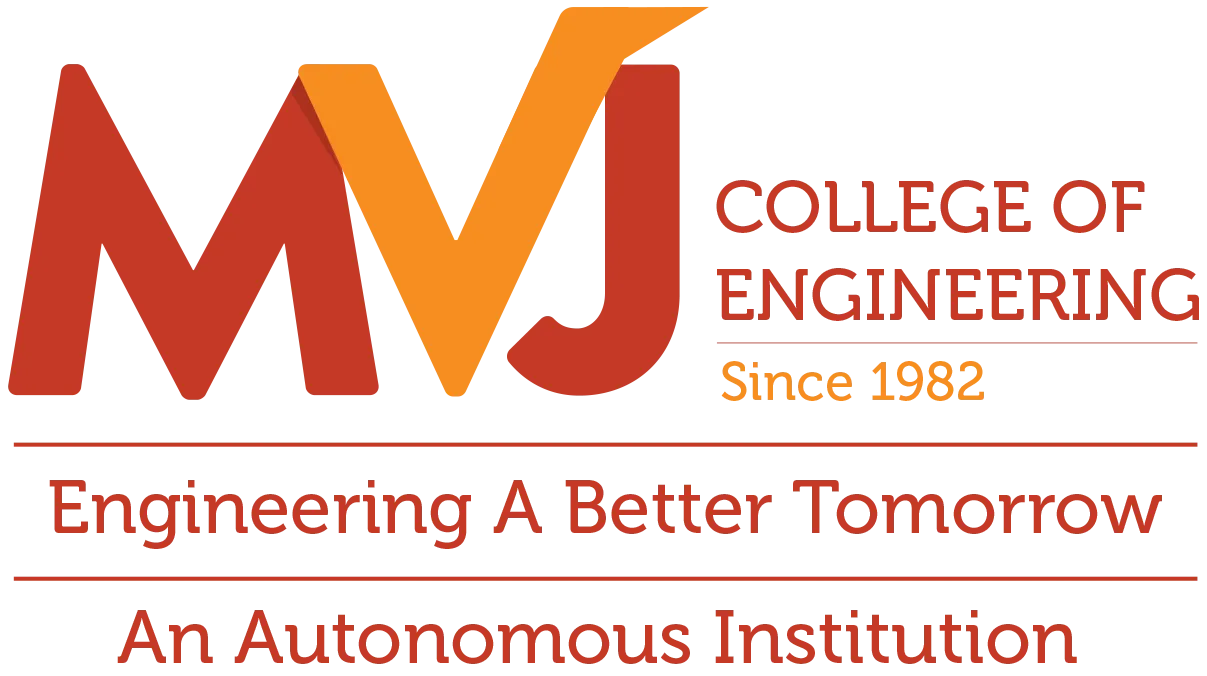A two-day FDP on “AutoCAD” was organized by the Departments of AE, AS, Civil, and Mechanical Engineering on 5th and 6th October 2024 in the CADD Lab. Around 30 faculty members and instructors from all four departments participated in the program.
AutoCAD is a powerful computer-aided design (CAD) software developed by Autodesk, widely used across various industries including architecture, engineering, construction, and manufacturing. It allows users to create precise 2D and 3D drawings. Its versatility and precision make it indispensable in fields such as architecture, where professionals use it for detailed floor plans, elevations, and 3D visualizations. Engineers rely on AutoCAD for drafting and modeling, facilitating the design of complex structures, mechanical components, and electrical systems. In manufacturing, it assists in product design, producing technical drawings and assembly layouts crucial to the production process.

